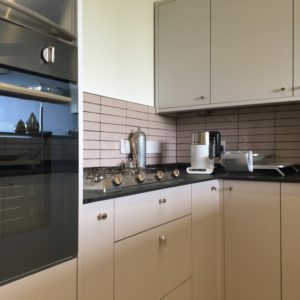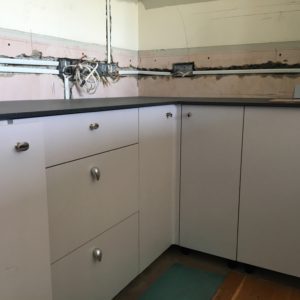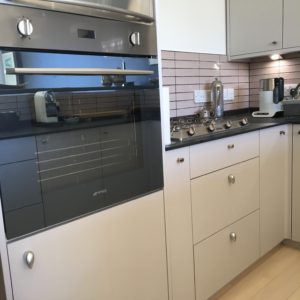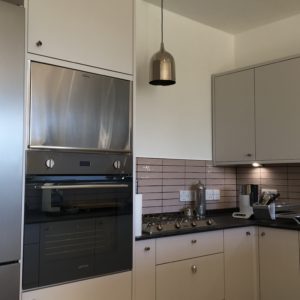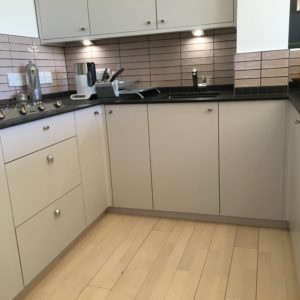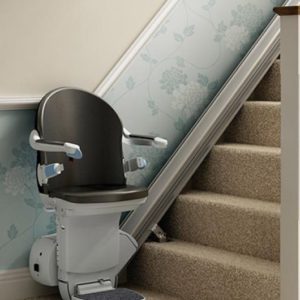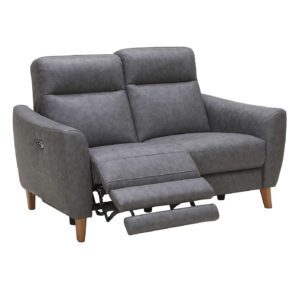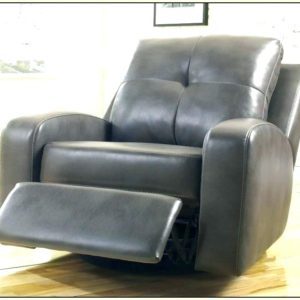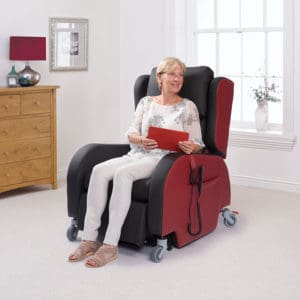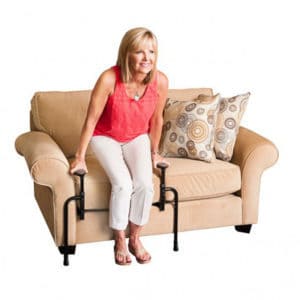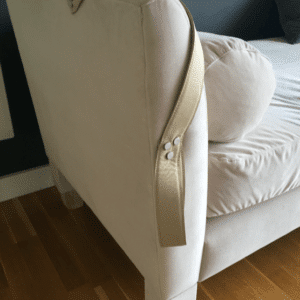Previously on the ‘D’ List, ‘new things in the world of disability’, we talked about the most important room the bathroom/toilet. There are plenty of ideas to make them trendy and accessible but what about the rest of the house where, after all, you spend most of your time so even more important to get it right. Here are our latest tips………
1. The Accessible kitchen – Choose Eclectic Chic
You can spend a fortune using a consultant to advise on changing your kitchen and don’t assume you need a lot of space. I used the Local authority recommended builder and with careful coaching they delivered exactly what I wanted and within the Authority’s budget. You are the person that knows best! Kitchens have changed a lot over the years and you can have rise and fall hobs and sinks, cupboards with pull down baskets and work surfaces with wheelchair space beneath. See our previous accessible kitchen review.
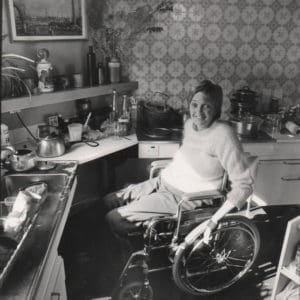
I didn’t go for any of these as space was limited and my OT advised that most rise and fall surfaces tend to stay at the same height as moving them takes too long. I also have one strong side and work at an angle so dispensed with a wheelchair bay at the sink and hob. With my Local Authority all I had to pay for were appliances and tiling so most of my existing appliances were retrofitted and all I had to get was a new oven. This was bought online and it appeared to have a neutral glass door but when it arrived the door was a steel blue colour. This threw me as I thought I’d have to make the rest of the kitchen blue. However, then the cabinets arrived, I insisted on a matte finish but instead of white they were dove grey. In one light they looked grey and another pink. I was completely thrown but found a way through…’eclectic chic’ was my philosophy from then on. To make them more appealing I added some distinctive handles.
The kitchen was gutted and extra width was created by using narrower cupboards. The height of the work surface and the floor level cupboards were lowered by reducing the skirting board, this in turn lowered the access to the oven. That was all I needed to make my kitchen accessible. The insertion of two useful corner units also gave me more storage and by lowering the overhead cupboards I could access everything except the top of my fridge and some glasses for guests – they can get their own!
The key to pulling all the different finishes and colours together was the choice of tiles which took a month to decide from pics and samples ordered online. Topps Tiles really helped and advised on borders and colour of grout. In the end having looked at all shades of blue I went for dusky pink with grey grout and silver trim. They became a key feature and highlighted the now beautiful blue reflective oven door. We also added a thin bottom border of black mosaic to enhance the black/slate finish worktop made of 100% laminate (a new finish that can be used for chopping and handles up to 200 deg. heat). The floor was replaced and a white/pink hardwood worked beautifully and gave an illusion of more space.
The finishing touch, a statement pendant light hangs where the cooker hood used to be. It never worked and there are two large windows for ‘natural’ extraction. Many friends and OTs were astonished that an accessible kitchen could look stylish and even the builders were amazed at how good it looked. If you need advice on how to get an accessible kitchen funded by your Local Authority or any equipment recommendations do get in touch we’re here to help.
2. Bannisters, Grab Rails & Stairlifts – Go Black
Grab rails and stairlifts can often make a home look like a hospital but they improve the access, as well as your mind as Gyles Brandreth illustrates in this video!
Our tips are to make bannisters, stairlifts or grab rails a feature. They’re useful not just for those with stability/mobility problems but also for the visually impaired as they act as a guide to different parts of the home. Previously stairlifts have been quite ugly but they have improved so why not install a stairlift to make life easier. However neither are easily disguised (white or cream bannisters and lifts look like a hospital) so why not choose black against a white wall or even black on black (not good for the visually impaired though).


3. Seating & Leg Supports -Recliners Get an Update
Reclining chairs are useful for raising immobile legs and they’ve come along way since the days of Frasier and his Dad…….
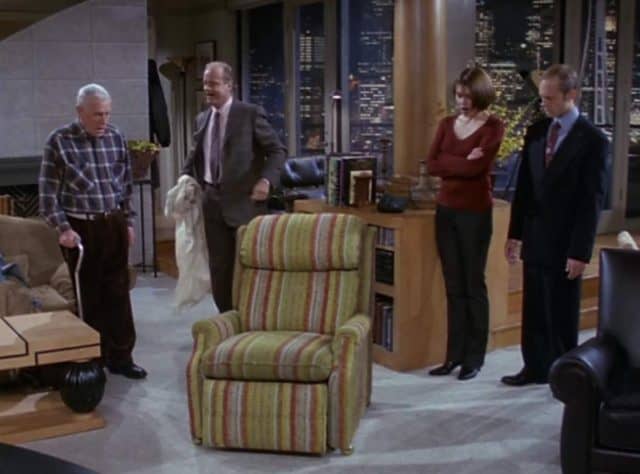
There are now plenty of stylish recliners to choose from but they still take up a lot of space and can range from hundreds to thousands of pounds, especially the ones with wheels.
However, with all of these you need help to get on and off. A solution to raising legs unaided came from a charity called Demand who make mobility aids specific to your needs. They created an automatic leg lifter, they even covered it with cream material to match my furniture. Here it is in use…….
Other standing aids for the living room can look ugly, these are the best we can find and can be purchased at designed2enable but sometimes just a leather handle attached to the arm of a sofa will do, inexpensive & stylish.
Those were our tips for an accessible home but we’re always looking for new things so stay tuned to the ‘D’ List & contact us if you need free impartial advice or if you’ve found something new we can share.
